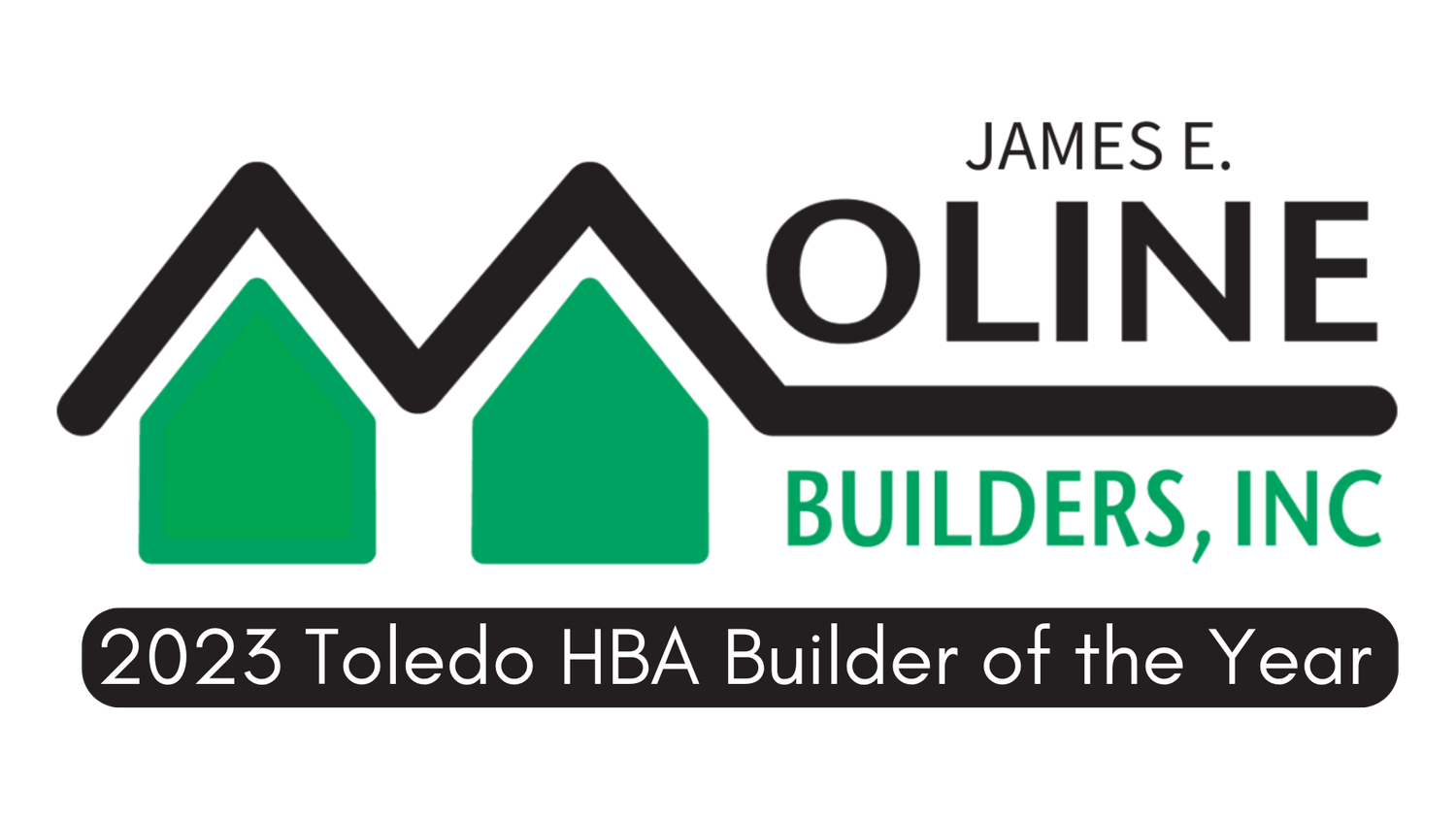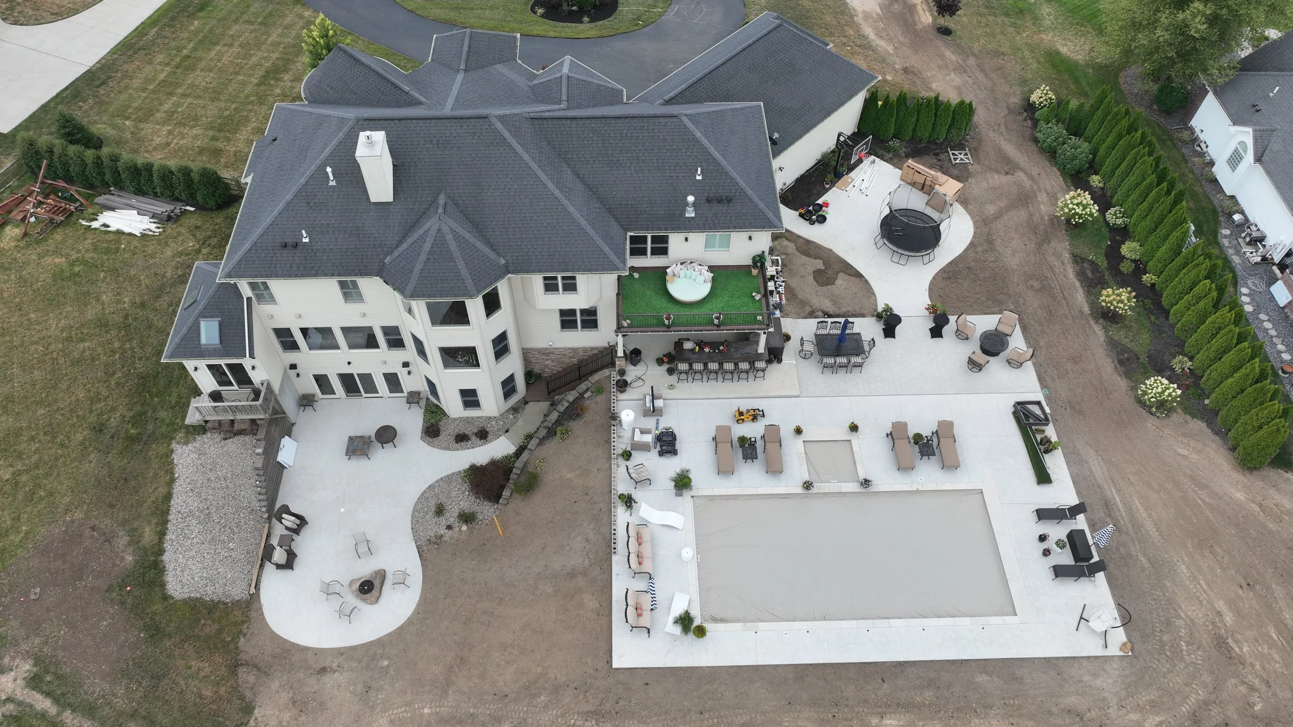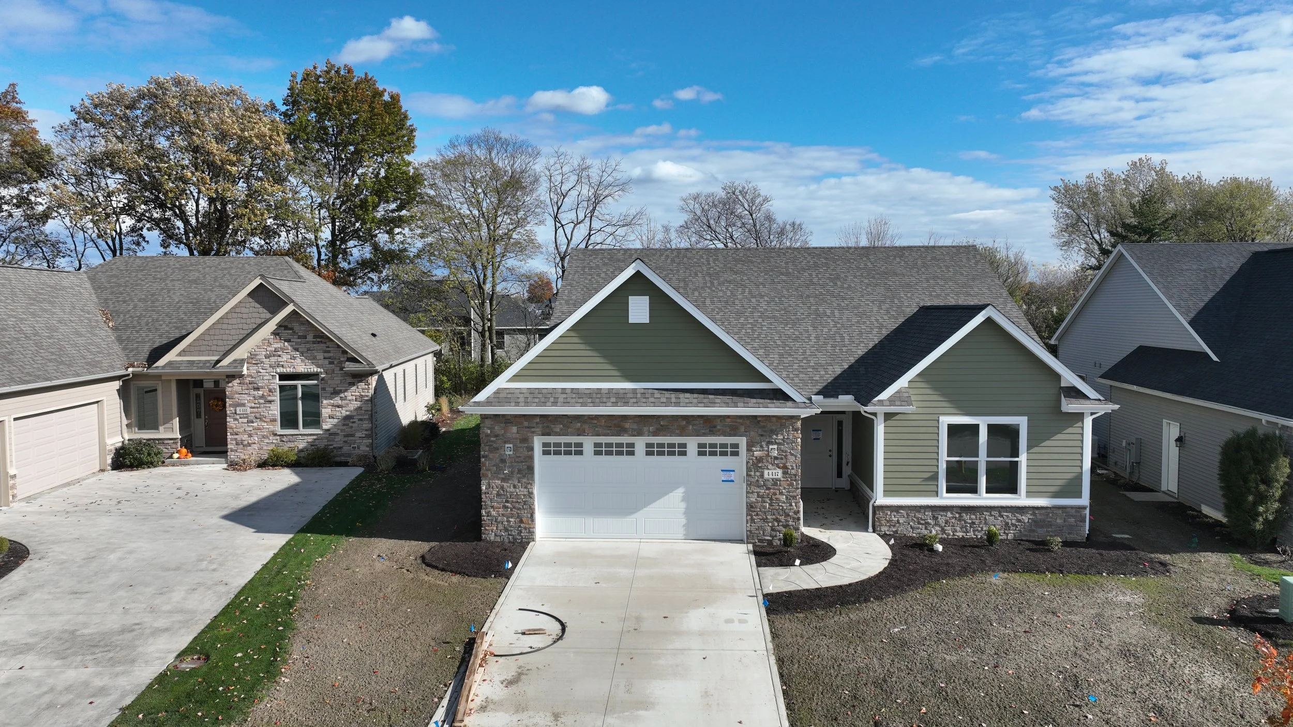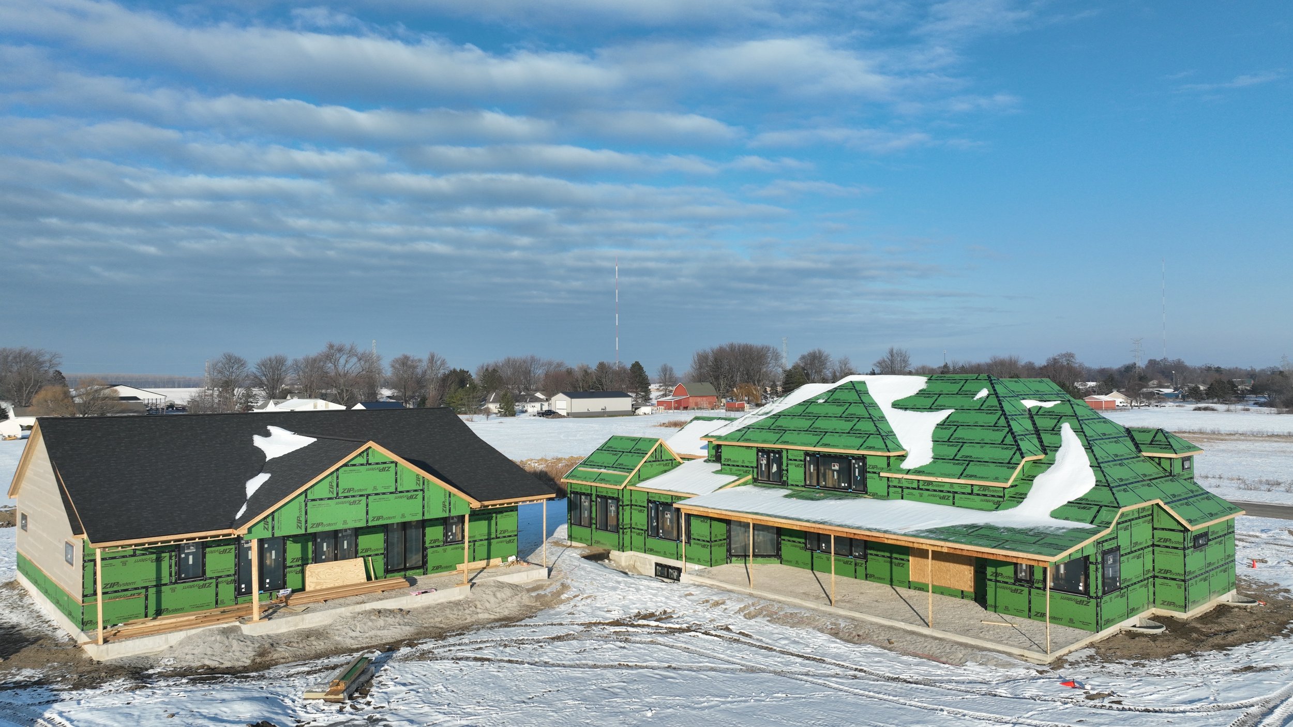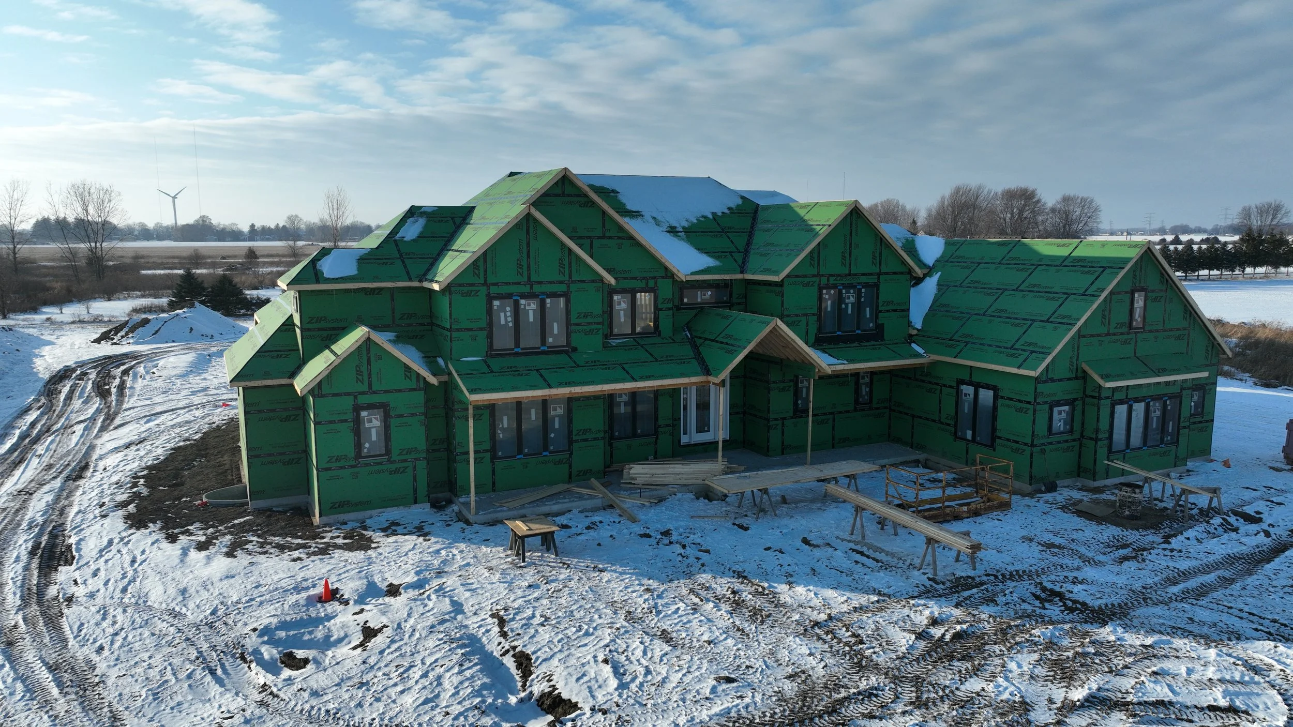We are always thrilled to take on big opportunities and this project at 5526 Waterville-Monclova is certainly that. Stay tuned for continual updates as we transform this once vacant land into a fully developed property with a 1.5 acre pond, 4,800 sq ft. outbuilding, 5,000 sq ft home, and so many other incredible features. At Moline Builders, we strive to turn your dreams into a reality so that you can one day live in your very own DREAM HOME. Don’t wait any longer to reach out and start your custom home or land development project TODAY!
This outdoor entertainment space sports an incredible upper deck, a bar area with all the amenities you could want, a massive concrete patio with two fire pits, lounge space, and a basketball court. Plus let’s not forget the custom pool and spa situated in the perfect spot to overlook the quarry!
Outdoor Entertainment
Custom Projects in Progress
-

7505 Creek Ridge Maumee, OH 43537
This incredible ranch home is made for entertaining & relaxing! With a great indoor-outdoor flow, the pool area and covered cabana/bar area as well as the terrace will be a highlight for guests and our homeowners. The four car garage includes a workshop that can also access the pool area. Inside the home, there are four bedrooms including a luxurious main suite. In addition, the study will provide a quiet space to work and focus. This home also includes several practical features such as two laundry areas, a great walk-in pantry, and an open flow between the living room, dining and kitchen spaces. The basement will have a large exercise room, living room, half bath and plenty of storage, providing 1,000 square feet of additional recreational space.
4 beds | 4 full & 3 half baths | 6469 sq. ft.
-

14355 Co Rd 2, Swanton, OH 43558
We are excited to begin this custom home in Swanton, Ohio! Our clients will certainly have fun hosting family and friends in this beautiful home with intentionally designed spaces for favorite hobbies, quality time, work and relaxing. The heart of the home has an open layout with easy access to the covered porch and patio as well as the sunroom for the coveted indoor-outdoor feel. The fully finished basement accounts for almost 3,000 square feet of living space and includes a second fully-equipped kitchen, another bedroom suite and plenty of storage. This home will contain special spaces like a music room, a home office, exercise room, recreation space, and a hunting room. Outside is a 3-car garage as well as a designated play area for the beloved family dogs. You’ll want to follow along for updates on this great home throughout all of its phases!
6 beds | 5.5 baths | 7201 sq. ft.
-
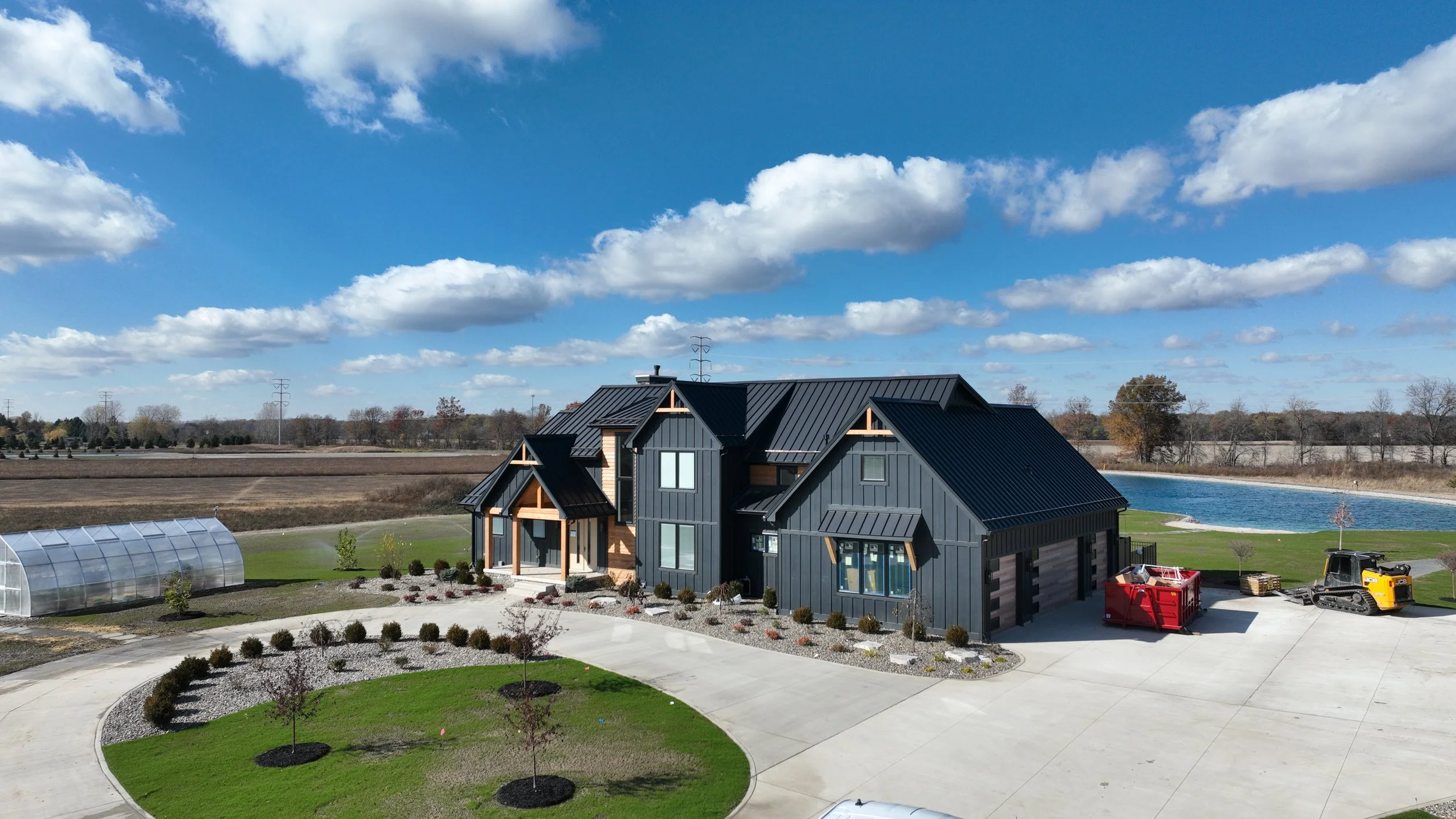
5526 Waterville-Monclova Rd, Monclova, OH 43542
This home will be an outdoor lovers dream! Our homeowners plan for this property will require land development to construct a 2 acre pond and a bike path to connect to the trail. A 5,000 square foot outbuilding will house additional space for playing and storing all of the “big toys” for the family.
And while there are lots of adventures outside, there will be beautiful spaces for entertaining inside. Current plans include a wine room, gorgeous beam work, custom built ins, and a striking outdoor entertaining space. The car lift in the 4 care garage will be another unique feature. The finished basement will include another living space, an exercise room and a full guest suite. Don’t miss all of the photos and aerial videos of this project as the home, outbuilding and land develop.
5 beds | 3.5 baths | 5543 sq. ft.
-

Outbuilding at 5526 Waterville-Monclova Rd.
This 5,000 square foot outbuilding comes fully equipped with a half-bath, workshop, and beverage station. Calling this space a garage wouldn’t do it justice! But plans include two standard size garage doors and two tall garage doors so that all types of recreational vehicles can easily come inside. It also includes a woodworking shop, bathroom, and radiant in-floor heat. We love the cupolas on the roof that give it an elevated feel and the covered porch will be a great place to relax after spending time on the pond or around the property.
-

7605 King Acres (Lot 14) Toledo, OH 43617
Our second to last home is underway in King Acres and we are so excited about the custom features our clients have selected for this project! This home will feature two fireplaces, one on the beautiful screened porch to help achieve the highly desired indoor-outdoor living. The study off the foyer will be both functional and stylish and this home will feature numerous custom built-ins throughout. The walk-in pantry as well as large island and open concept kitchen/dining/living space will create a great flow for daily life as well as entertaining friends and family. And if all of that didn’t sound amazing enough, there will be an additional 1200 square feet of additional finished living space in the basement featuring a recreation room, craft room, bedroom and full bathroom! Follow along as we wrap up work in this great development.
3 beds + study | 3.5 baths | 2196 sq. ft.
-

7559 King Acres (Lot 15) Toledo, OH 43617
This home is made to the energy star certified standards and doesn’t skimp on quality products like superior walls foundation, zip systems for floors, walls and roofs, while using premium insulation and HVAC equipment to ensure this home doesn’t just look good, but it feels good and functions well, too.
Our design team is already working with our clients on the details. This home will be neutral and calming. The kitchen will feature a walk-in pantry, stainless steel appliances, quartz countertops, stained cabinetry, and a tile backsplash.
The great room focal point will be a fireplace and you can expect LVP flooring to flow nicely throughout all of the living spaces. The 3 bedrooms will feature walk-in closets and great natural light. This floor plan will also allow the primary suite to connect directly to the laundry room, making everyday chores a little easier.
3 beds | 2 baths | 1897 sq. ft.
-

13314 County Road 4-3 Amboy Township, OH 43540
This great property will be a peaceful retreat for our clients, giving them a taste of country living with all of the modern charms and amenities! The home will sit over 300 feet off the road and overlook a newly built pond. The home also features a separate guest suite that has its own garage parking, bedroom and full bathroom, washer & dryer, living room and kitchenette. The main home features the remaining 3 bedrooms, a study, covered porch, function mudroom and laundry room, designated dog wash in the garage and a relaxing main suite. This home will provide our clients with a ton of flexibility for everyday living as well as great space for entertaining. Continue to check back for updates on this unique floor plan and project!
4 beds | 3.5 baths | 2968 sq. ft.
-

4328 Post Office Circle (Lot 30) Maumee, OH 43537
We’re so excited to have another incredible villa in Williams Way! A unique feature of this villa will be the radiant in-floor in the garage, basement and entire first level. In addition to the 4,600+ of expertly designed finished living space, this home also features a 3 car garage, covered & screened porch and unfinished storage in the basement that will give our clients plenty of functional space, too. As only a few lots remain in this development, we hope you’ll follow the progress closely or drive by to see this home come to life.
4 beds + study | 3.5 baths | 4,689 sq. ft.
-
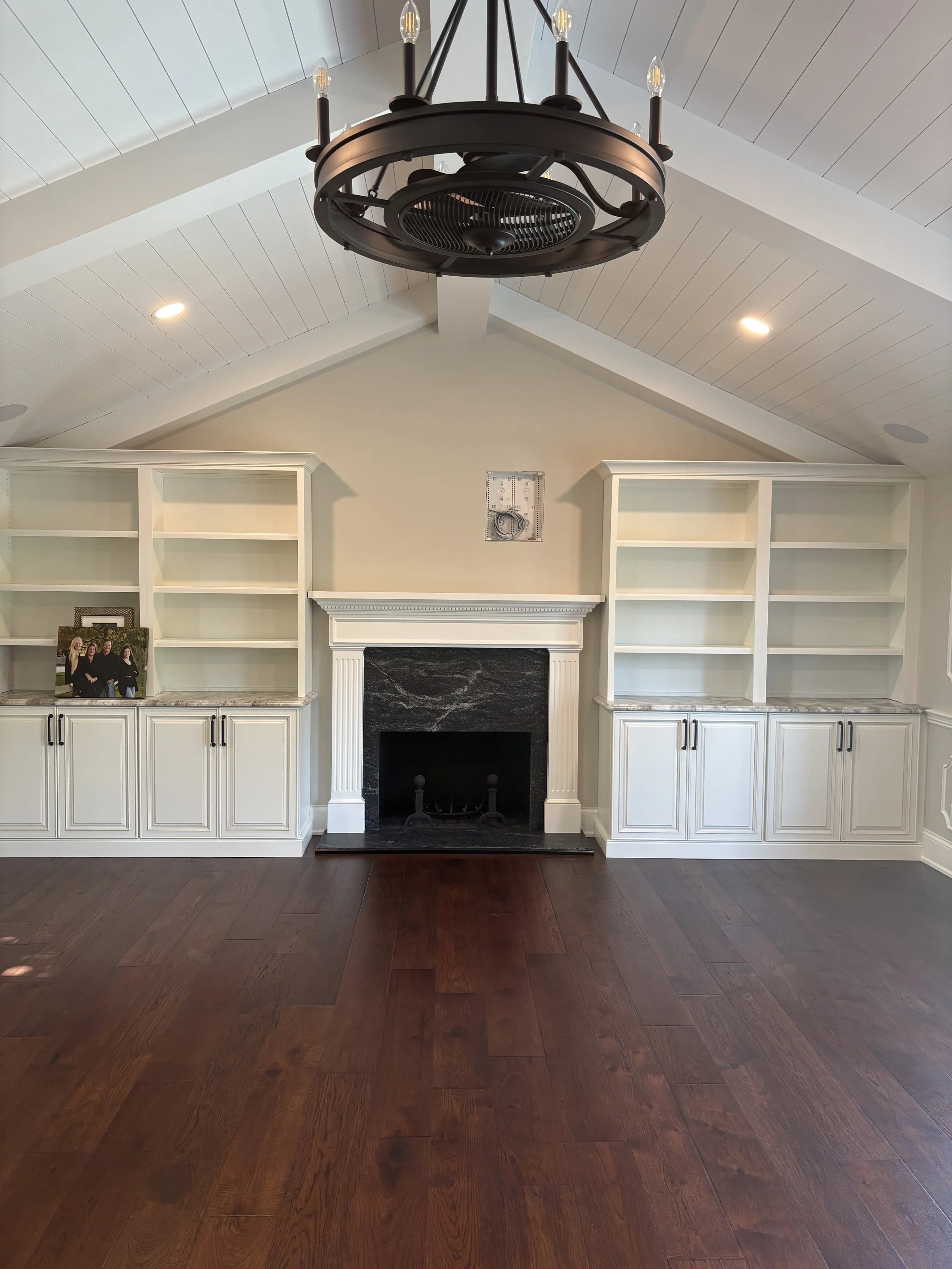
18005 Middleton Pike Bowling Green, OH 43402
Scheduled to begin soon, this whole house remodel is going to be a show stopper! We can’t wait to share some before & after photos with you as we help our clients see their vision come to life.
This remodel will include the kitchen, master bedroom and ensuite bath, laundry and mudroom, sun room, foyer & half bath. Current plans also will transform the family room into an entertaining space with cathedral ceilings and custom built-ins including a bar area. French doors will lead to the pool area, creating that coveted indoor and outdoor living flow.
You won’t want to miss the updates on this one!
-
4417 Post Office Circle (Lot 14) Maumee, OH 43537
Only a few lots remain in our exclusive Williams Way villa development! As our clients design their dream home, we are excited for how this plan will take shape. The open concept living space will give our clients plenty of room for entertaining, flowing nicely into the dinette and patio. We love the layout of the main suite bedroom and bathroom which connects the large walk-in closet to the laundry room for great functionality in the day-to-day routine. The additional 1900+ square feet in the basement can be finished later, leaving room for so much potential. We hope you’ll follow along on social media for more updates about this home and the progress in Williams Way!
3 beds | 2 baths | 2,136 sq. ft.
-
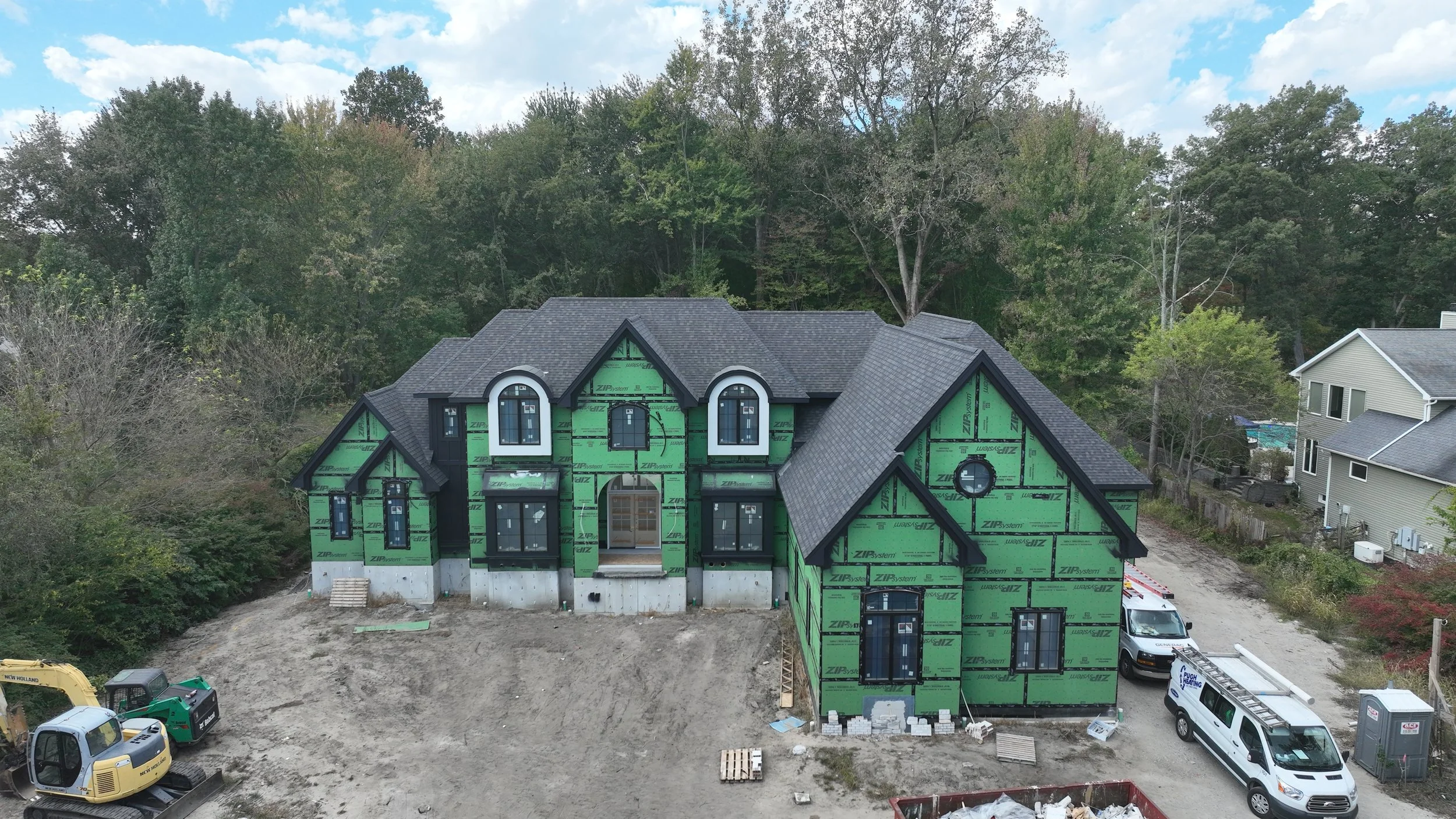
2425 Gradwohl Toledo, OH 43617
This multi-family home boasts more than 8,500 sq. ft. of finished living space, a four car garage, fireplace, multiple kitchens, outdoor bar, pool, and an elevator! With custom woodwork, high end finishes, and top of the line materials, this home will quickly become an iconic addition to Sylvania Township. It showcases 10 bathrooms, a mother-in-law suite, and an outdoor large covered porch for outdoor entertainment. It will be a tremendous place for multiple families to come together and create memories to last a lifetime. Stay tuned for the summer adventures as we prepare to dig this dream home for a client who is proudly building their third home with Jim Moline.
6 beds | 10 baths | 9,348 sq. ft.
-

1604 River Rd Maumee, OH 43537
Stay tuned as we take the next few months to transform a once dated condo on the river into a true paradise. This whole condo remodel will reimagine the kitchen, bathrooms, living areas, closets, and so much more! During our remodels, however, we do not just focus on the picture-worthy elements, as we also take care to rework mechanicals, structure, and other key elements that will elevate the project to total comfort for our clients. Whether it’s a new construction or remodel project, we strive to provide all clients with a premier experience and a premium product. Come back for pics along the way and follow along on social media too!
2 beds | 2.5 baths | 2600 sq. ft.
-
5435 Bay Shore Rd. Oregon, OH Outdoor Renovation
We're currently transforming this outdoor space into a stunning retreat designed for comfort, style, and year-round enjoyment. The project includes the addition of a rolled screen porch, ideal for relaxed gatherings and evening lounging. This space will feature a custom bar and built-in grill, making it a perfect hub for entertaining.
Just off the master bedroom suite, we’re constructing a covered porch that will offer a private and peaceful spot to unwind, seamlessly blending indoor comfort with the beauty of the outdoors.
The renovation also includes a spacious patio featuring decorative brick and stonework, adding both texture and elegance to the overall design. At the heart of the patio will be a built-in fire pit, creating a warm and inviting atmosphere for cozy nights under the stars.
-
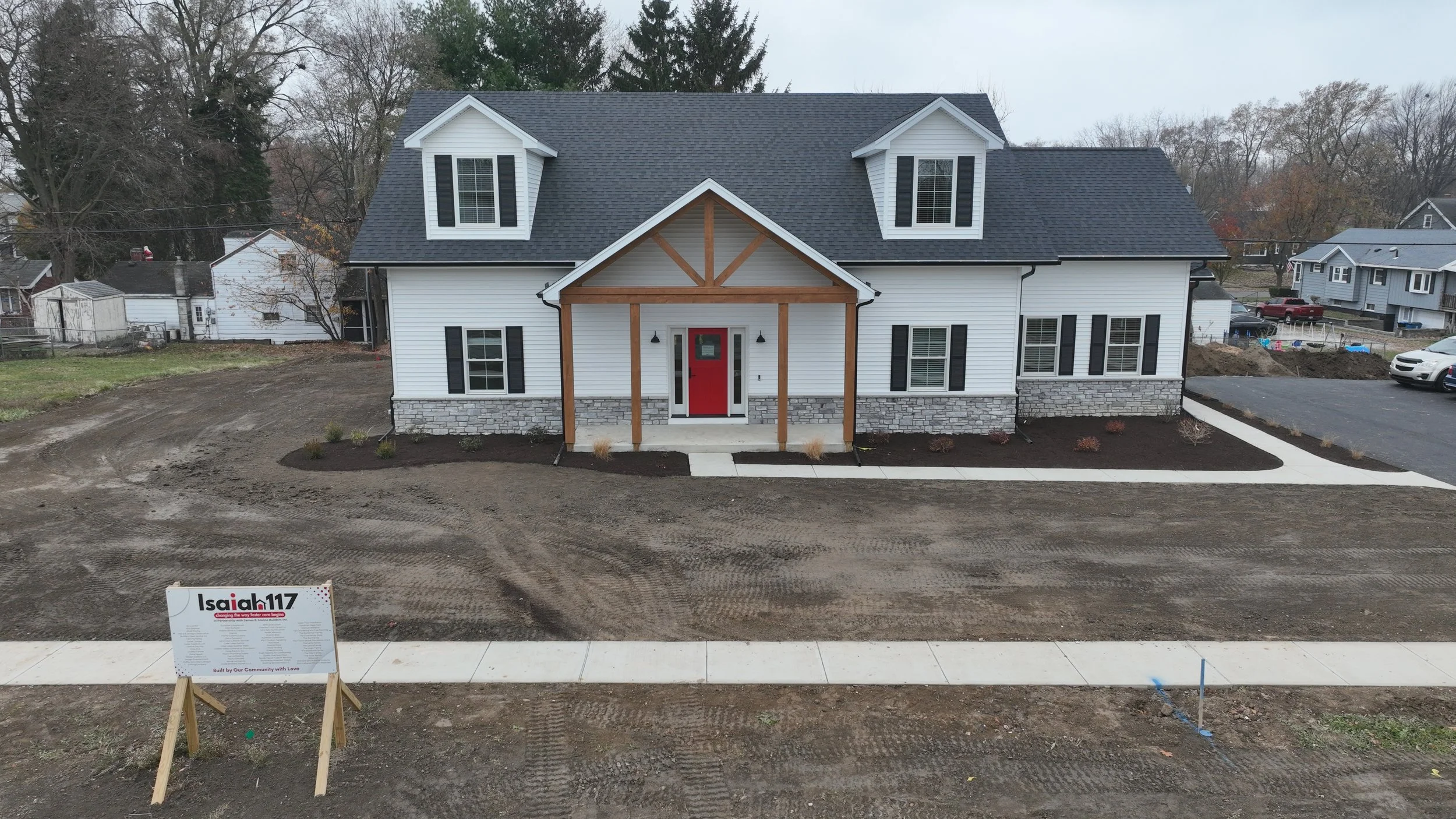
Isaiah 117 House at 300 Crestway Dr. Oregon, OH
We are incredibly excited to begin this project with our trade partners to build this 3,500+ sq ft home for a ministry that offers kids in foster care a safe place to stop while awaiting placement into a foster home. Whether it is a few hours or a couple days, this home will be a refuge for so many kids and we are thrilled that nearly 90% of this project is already fully funded. Stay tuned as we break ground in the upcoming months.
-
4334 Post Office Circle Maumee, OH 43537
We’re excited to begin this stunning new model home in Williams Way, Monclova Township. It will feature a fully custom kitchen with cathedral ceilings, a screened porch, three full baths, a partially finished basement offering an additional 800 sq ft of finished space, a cozy fireplace, and a luxurious custom tiled shower. Built by our award-winning team of trade partners, this home is also 100% Energy Star certified for exceptional comfort and efficiency.
4 bed | 3 bath | 2,155 sq. ft.
-
Pool House at 275 Pineview Dr Oregon, OH 43616
Designed for both fun and function, this beautifully crafted pool house is the ultimate backyard addition. The exterior features classic board and batten siding with stone accents, blending seamlessly with the main home.
Inside, the lower level includes a half-court basketball court—perfect for staying active year-round. Upstairs, an inviting entertainment space with a kitchenette offers the ideal setting for hosting gatherings or relaxing after a swim.
This pool house is a true blend of recreation and relaxation—another signature project by James E. Moline Builders.
1 bath | 3718 sq. ft.
-
275 Pineview Dr Oregon, OH 43616
Moline Builders is proud to present this exceptional custom home currently under construction. Spanning over 6,700 square feet of beautifully finished space, this residence is designed with both luxury and functionality in mind.
The home will feature six spacious bedrooms and seven well-appointed bathrooms, a fully custom kitchen will serve as the heart of the home, and two fireplaces.
A four-car garage offers ample room for vehicles and storage, while a unique underground tunnel will connect the exercise room in the main home to a sport court housed in a separate pool house building—bringing convenience and creativity together in one seamless design.
Stay tuned as we bring this vision to life—another extraordinary project by James E. Moline Builders, where attention to detail and expert craftsmanship define every home.
6 beds | 7 baths | 6,700 sq. ft.
-
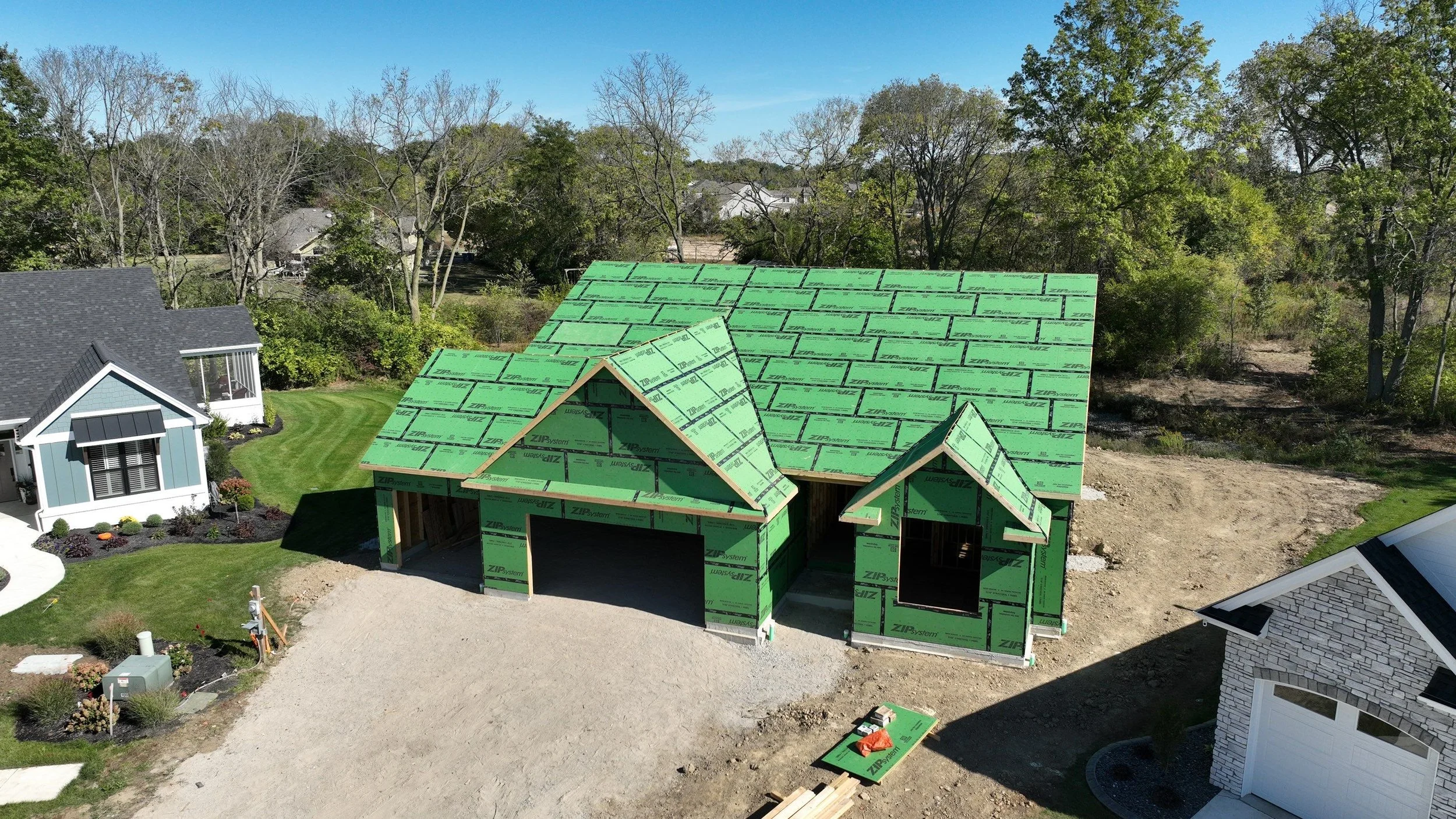
4303 Post Office Circle (Lot 36) Maumee, OH 43537
This stunning new villa is currently under construction in the sought-after Williams Way Villas community. With 2,400 square feet of thoughtfully designed living space, this home offers a perfect blend of style, function, and comfort.
Highlights include:
Three-car garage for ample storage and convenience
3 bedrooms and 3 full bathrooms, ideal for guests or multi-generational living
Dedicated study, perfect for a home office or quiet retreat
Spacious open-concept floor plan with an oversized kitchen, generous pantry, and seamless flow for entertaining
Beautiful natural stone front exterior for timeless curb appeal
Built to Energy Star standards by James E. Moline Builders, this home delivers energy efficiency without compromising quality. Stay tuned as this exceptional villa takes shape in one of Monclova Township’s most desirable neighborhoods.
3 beds + study | 3.5 baths | 4,689 sq. ft.
-
4200 Co Rd 2 Swanton, OH 43558
Nestled in the heart of Swanton, this custom home will be crafted to capture the best of country living and modern luxury. A soaring vaulted ceiling in the great room frames breathtaking views of the private pond and horse farm—creating a truly serene backdrop to everyday life.
Designed for both comfort and recreation, the home will feature a dedicated exercise room, a powered screen porch perfect for summer evenings, and a custom pool for outdoor enjoyment. The exterior will be finished with striking trim details that elevate the architecture and set this home apart as another showcase of fine craftsmanship by James E. Moline Builders.
3 beds | 2.5 baths | 2490 sq. ft.
-

7425 Fairmount Dr (Lot 22) Maumee, OH 43537
This stunning Williams Way residence will start to take shape in January with a focus on refined entertaining and timeless design. The home will feature a beautifully stoned front façade that sets the tone for the craftsmanship within. Inside, a show-stopping fireplace anchors the main living space, while a custom basement bar and rear outdoor bar area create seamless spaces for gathering and relaxation. Every detail of this home blends elegance, warmth, and function—another exceptional project in our growing Williams Way community.
3 beds | 3 baths | 2,400 sq. ft.
-

14265 Potter Rd Bowling Green, OH 43402
This extraordinary custom home will showcase over 10,000 square feet of finished space designed for both elegance and comfort. The exterior will feature a stunning mix of cedar shakes and stone, creating a timeless and inviting façade that perfectly complements its grand scale.
Inside, craftsmanship takes center stage with intricate interior trim work, a massive custom-tiled shower, and a fully custom kitchen designed for both beauty and functionality. The home will also include a heated garage, private fitness center, and a vaulted porch with powered screens overlooking a custom pool—a true retreat built for refined living.
Every element of this residence has been carefully envisioned to combine architectural beauty with everyday luxury, making it one of our most impressive projects to date.
7 beds | 9 baths | 10,182 sq. ft.
-

30218 Hickory Hill Dr. Perrysburg, OH 43551
This all-brick custom home with a timeless slate roof is being built in one of the area’s most beautiful gated communities. Inside, it will feature a stunning great room fireplace, a fully custom kitchen, and an incredible screened porch designed for year-round entertaining. High-end trim finishes and refined architectural detailing throughout the home will showcase the craftsmanship and attention to detail that define James E. Moline Builders.
As with all of our homes, this project is built on a Superior Walls foundation and constructed to meet 100% Energy Star certification standards, ensuring lasting performance, comfort, and efficiency.
4 beds + office | 4.5 baths | 4,250 sq. ft.
-
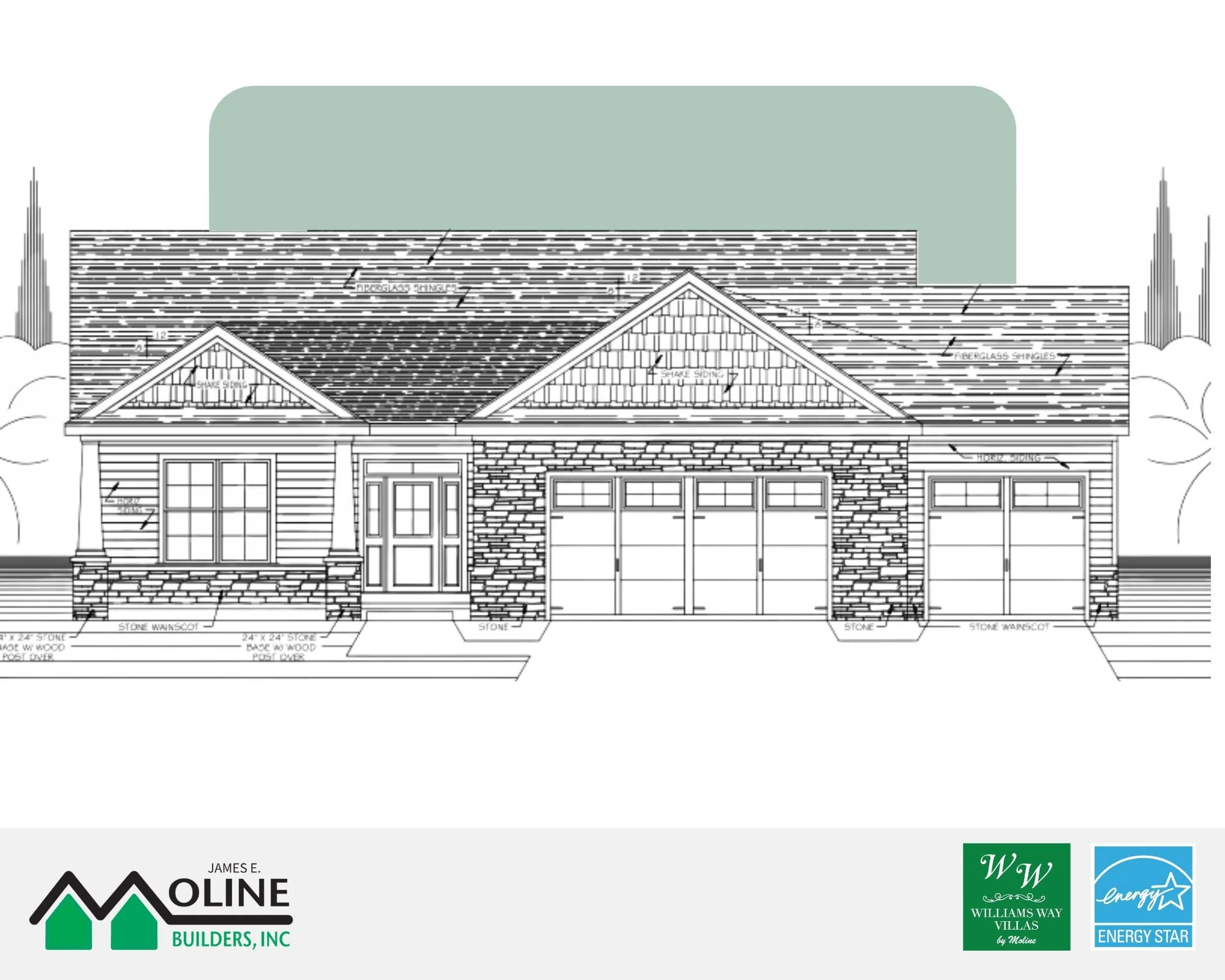
4346 Post Office Circle (Lot 27) Maumee, OH 43537
Moline Builders is excited to begin construction this spring on a luxury custom home in the Williams Way community. This thoughtfully designed residence will feature a spacious three-car garage, a beautifully crafted custom kitchen, and a stunning fireplace that anchors the main living area. Designed for both comfort and entertaining, the home also includes a screened porch for outdoor living and a fully finished lower-level recreation room, providing additional space for relaxation, gatherings, and everyday enjoyment. As with every Moline Builders project, this Williams Way custom home will showcase exceptional craftsmanship, quality materials, and attention to detail from start to finish. Check back for progress updates as construction gets underway.
