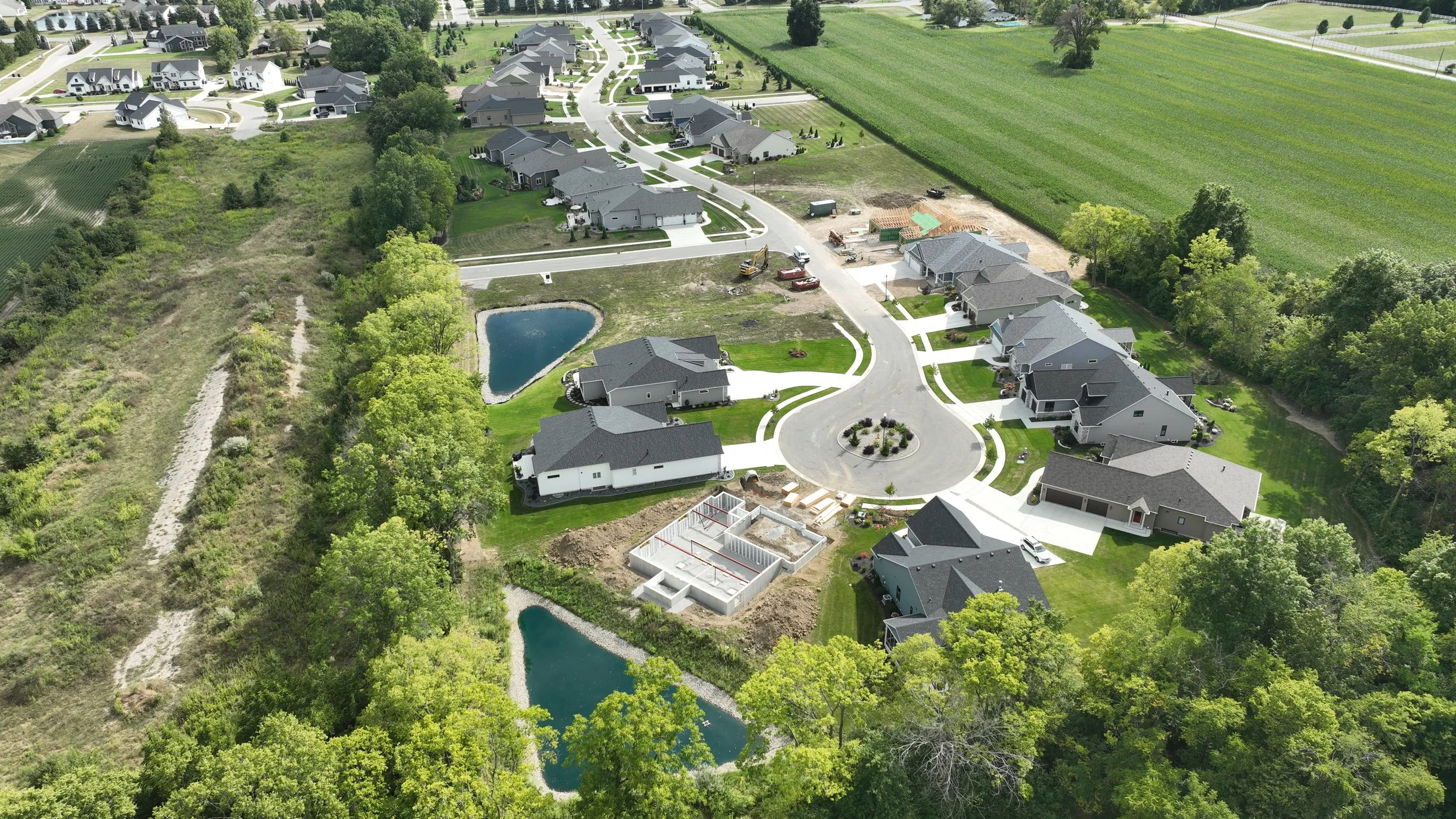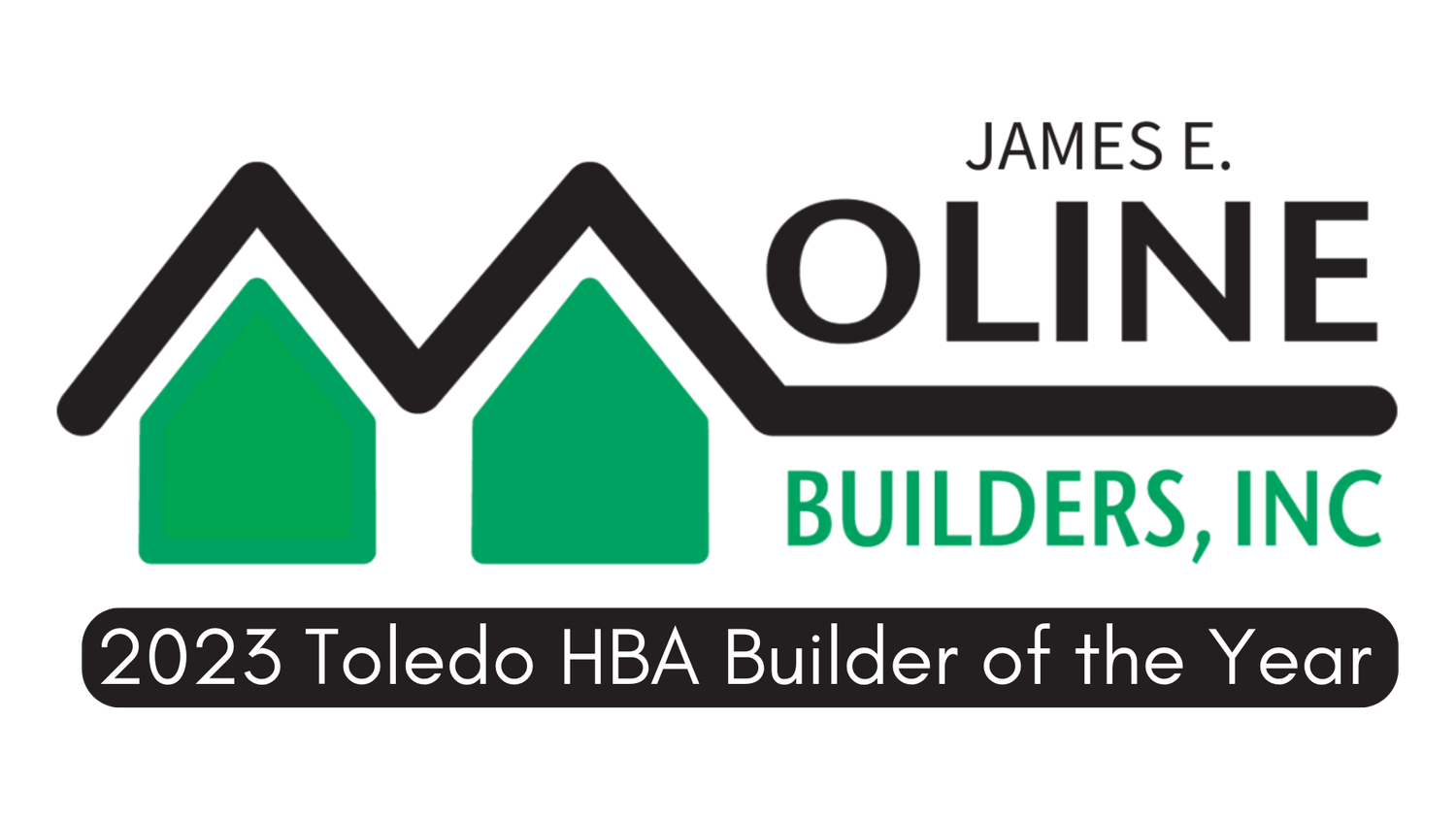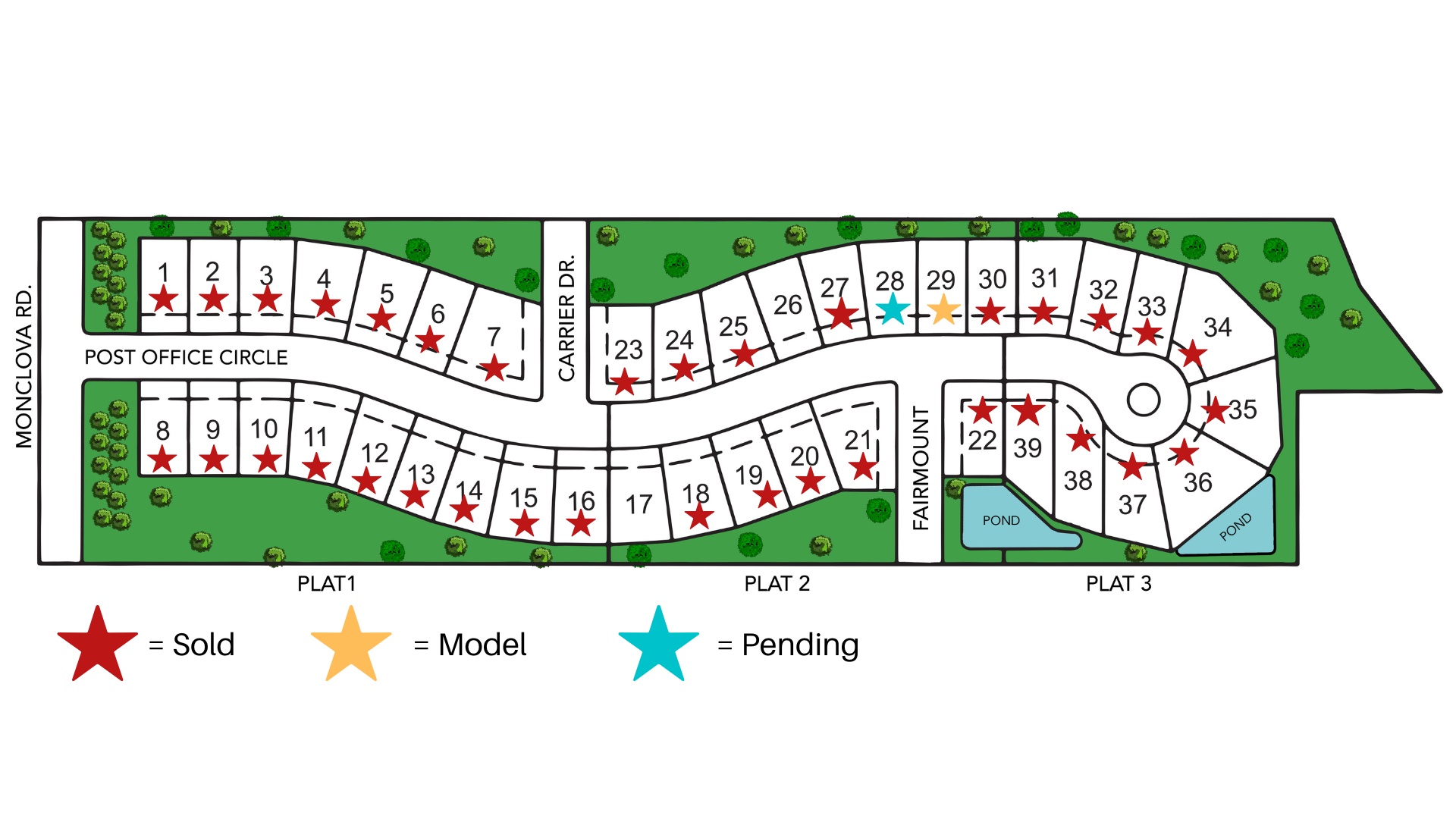
Williams Way Villas
Award Winning Villas!
Williams Way is a Moline Builders development in Maumee, Ohio with 39 premium, stand-alone villa sites. Residents own their lot & home and belong to an HOA, which provides lawn care and snow removal service.
Williams Way is modeled after the successful Deer Valley Villas by Moline Builders, which is now sold out! This new villa community has convenient access to the expressway, restaurants, medical facilities, shopping and much more. Walk to the Wabash Cannonball Trail’s north fork or visit uptown Maumee, which just minutes away. Williams Way is in the Anthony Wayne school district and has both sanitary sewers and access to public water. Homeowners enjoy lawn care and snow removal services (fee assessed monthly) for a low-maintenance lifestyle and beautiful look to the neighborhood in all seasons.
Directions: 7200 block of Moncolva Rooad, Maumee OH 43537 | Less than 1/4 mile east of Coder Road | From US 23/475 take Exit 4A east to Route 24 & Maumee, then turn left at the stop light onto Monclova Road.
Awarded Best Villa over $450,000 in 2023
by the Toledo HBA Choice Awards!
Find your lot.
Plats 1 & 3 is sold out! For Plat 2, a $10,000 non-refundable deposit and lot purchase agreement is required.
-
SOLD OUT!
-
Lot 17: $78,580
Lot 26: $76,400
Lot 29: MODEL Email Us for more info -
SOLD OUT
Aerial photo of Williams Way with Phases 2 & 3 well underway and only one resale lot left in Phase 1!
Spring 2025
Interested in a private showing of some of our current projects? Please message us to get connected with one of our
trusted Realtors.

Williams Way offers luxury stand-alone Villa floor plans that can be re-sized and customized to fit your needs, lifestyle and lot choice. Beautiful and varied exteriors line the gently winding Post Office Circle, a cul-de-sac street with curbs, sidewalks and street lights.
Floor plan options include: finished lower levels, screened porches, 3 car tandem or courtyard garages and much more! The square footage shown on plans does not include the basement, garage or porch areas.AVAILABLE FLOOR PLANS:
-
Base Size: 1,885 square feet
3 bedrooms | 2 full baths -
Base Size: 1,985 square feet
3 bedrooms | 2 full baths -
Base Size: 2,095 square feet
2 bedrooms + study | 2 full baths -
Base Size: 2,336 square feet
2 bedrooms + study | 2 full baths -
Base Size: 2,535 - 2,715 square feet
Story and 1/2 plan
3 bedrooms + study | 2.5 baths -
Base Size: 2,276 square feet
2 bedrooms + study | 2 baths


